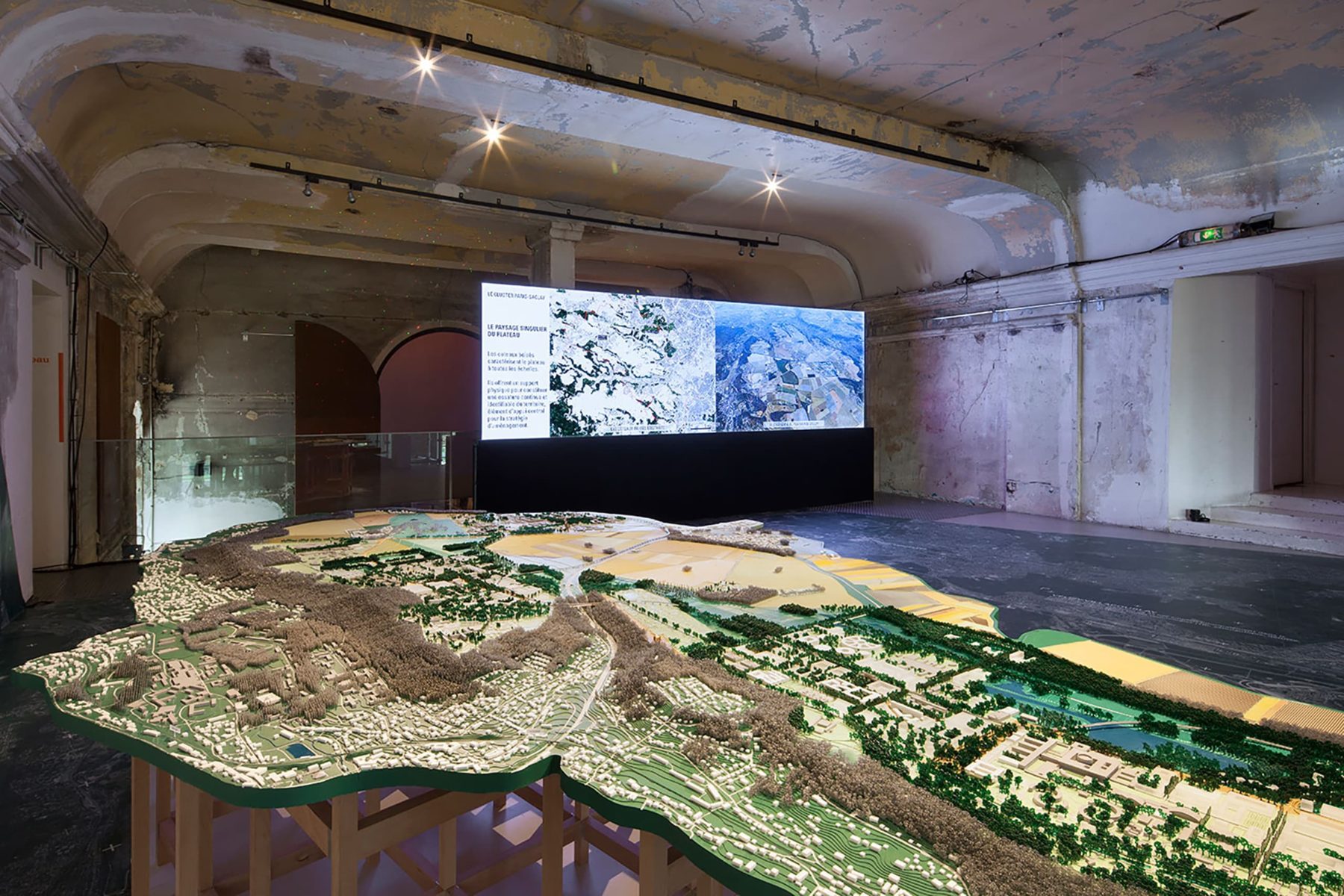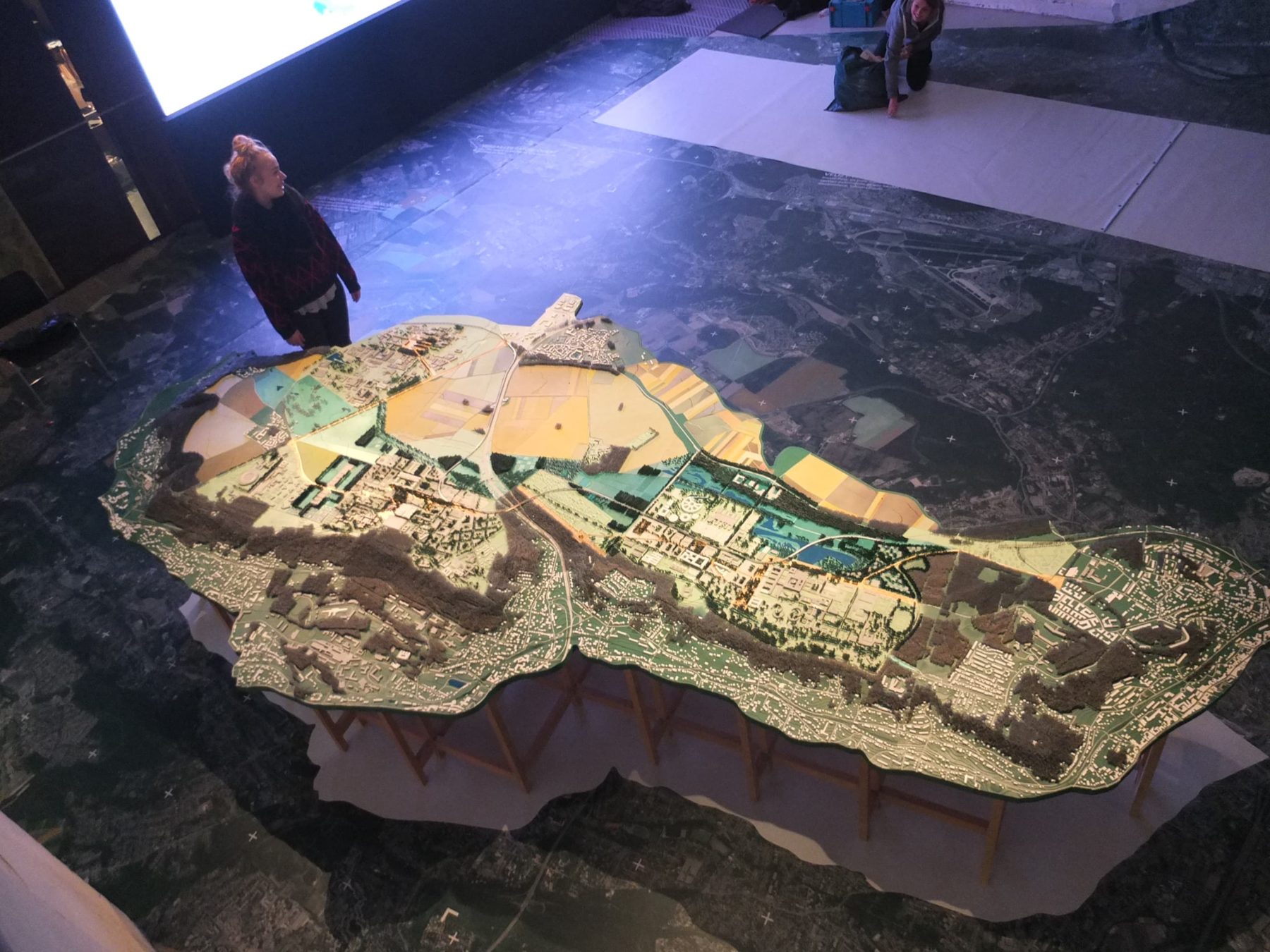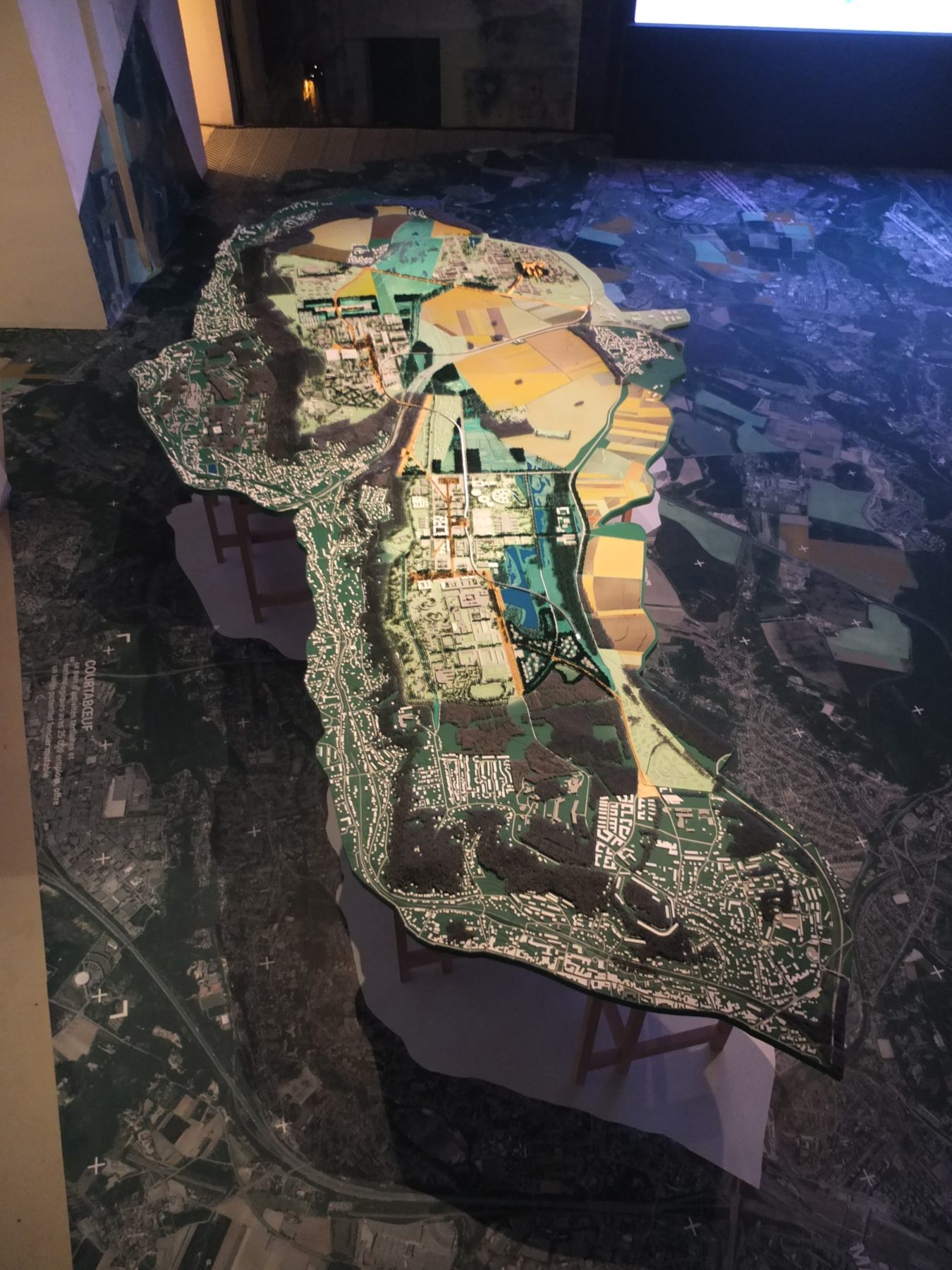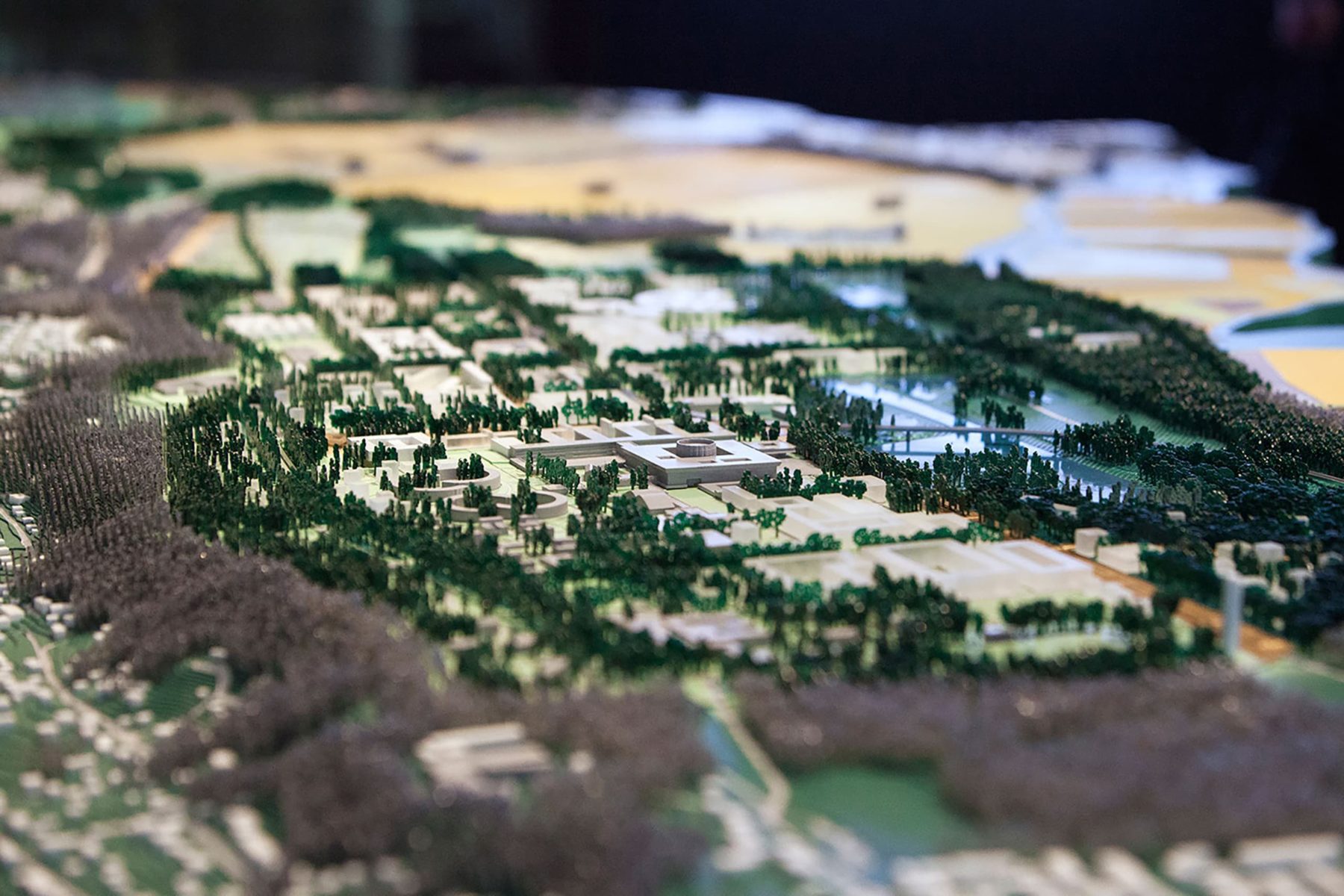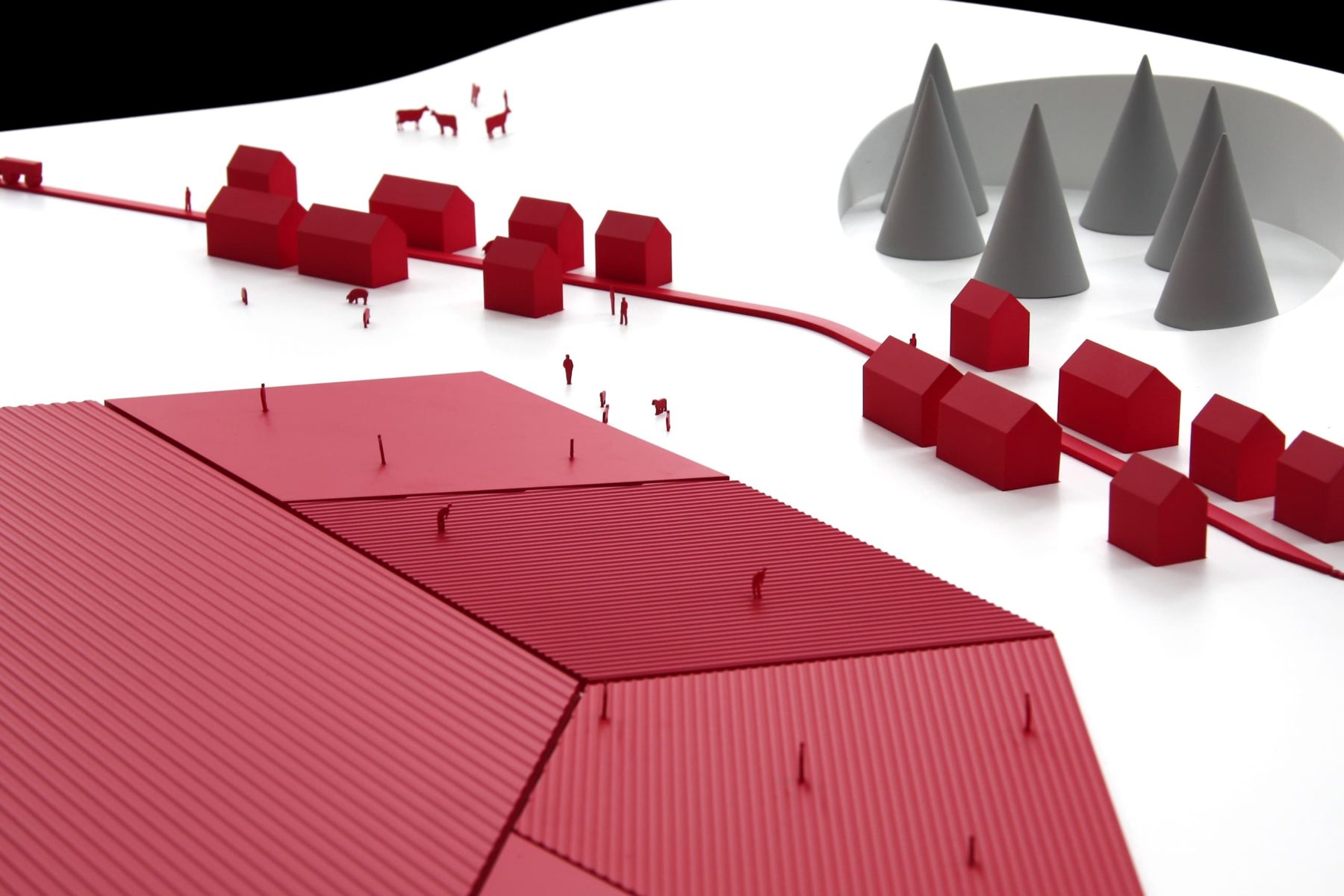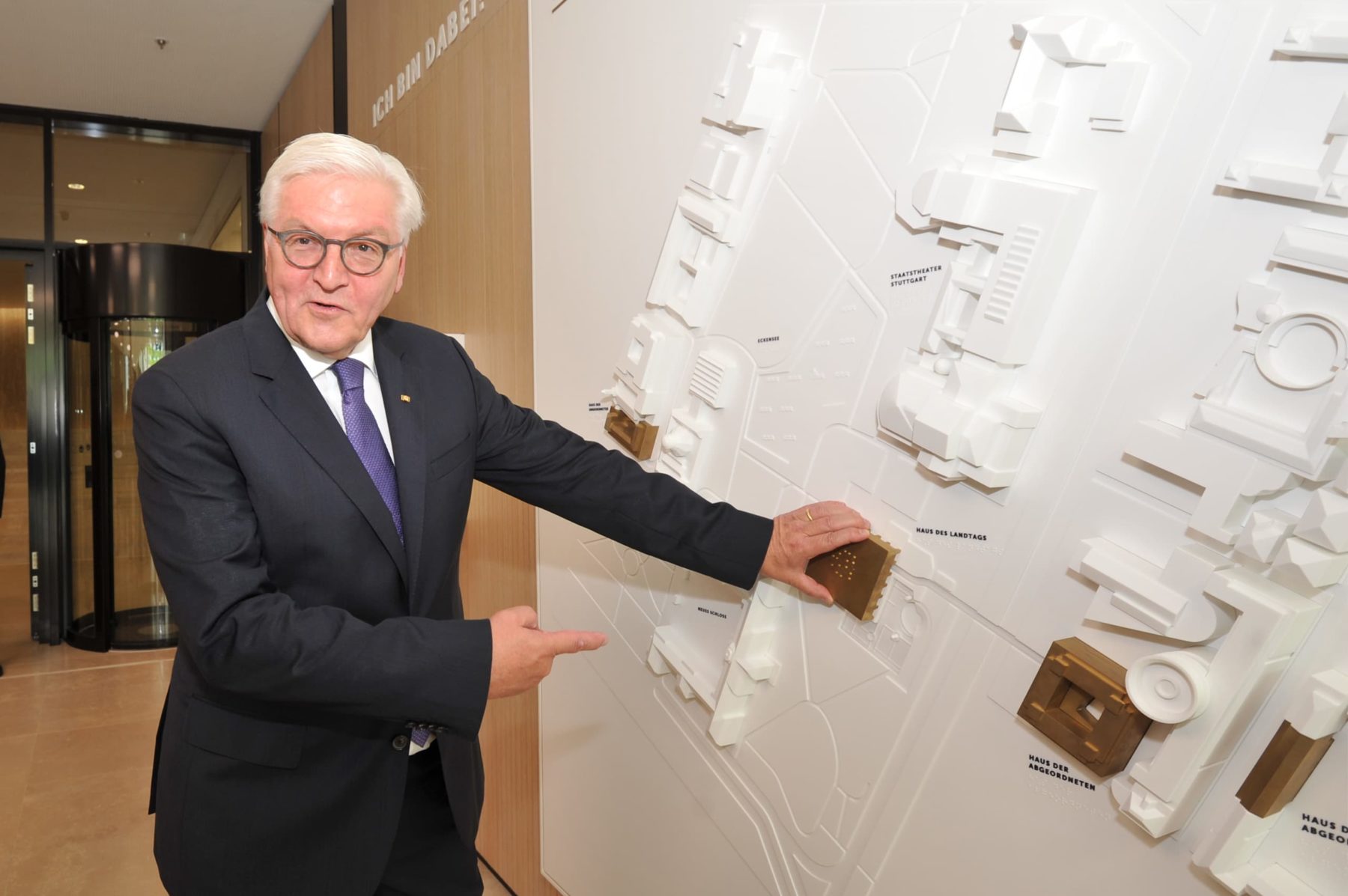Explore the impressive mountain range of the Alps haptically? With a topography model made of the hygienic material Corian®, landscapes become tactile. And why not you use your terrain model to illustrate the future development of an entire neighbourhood.
No matter for what purpose you use your topography or terrain model, we will find the right scale and the perfect material for the implementation.
Discover more