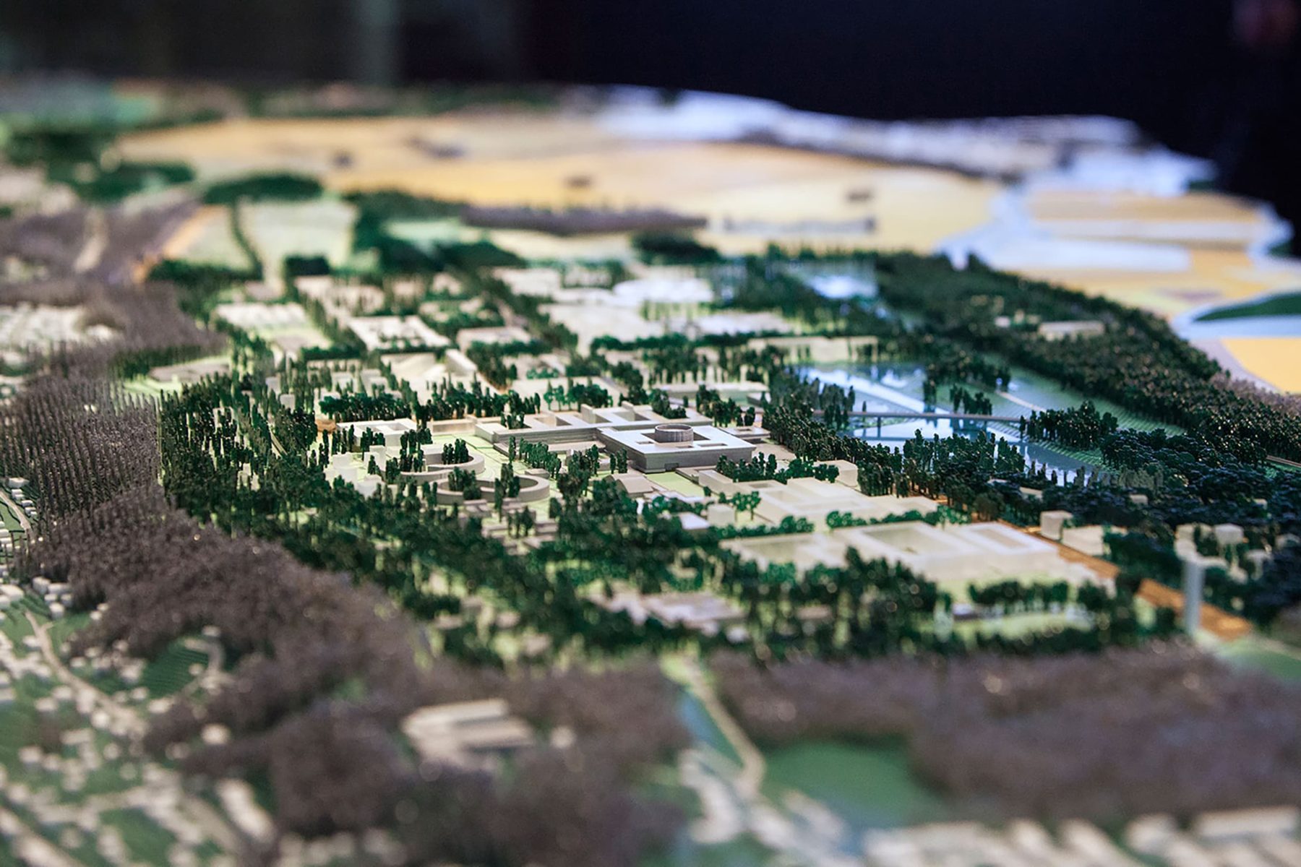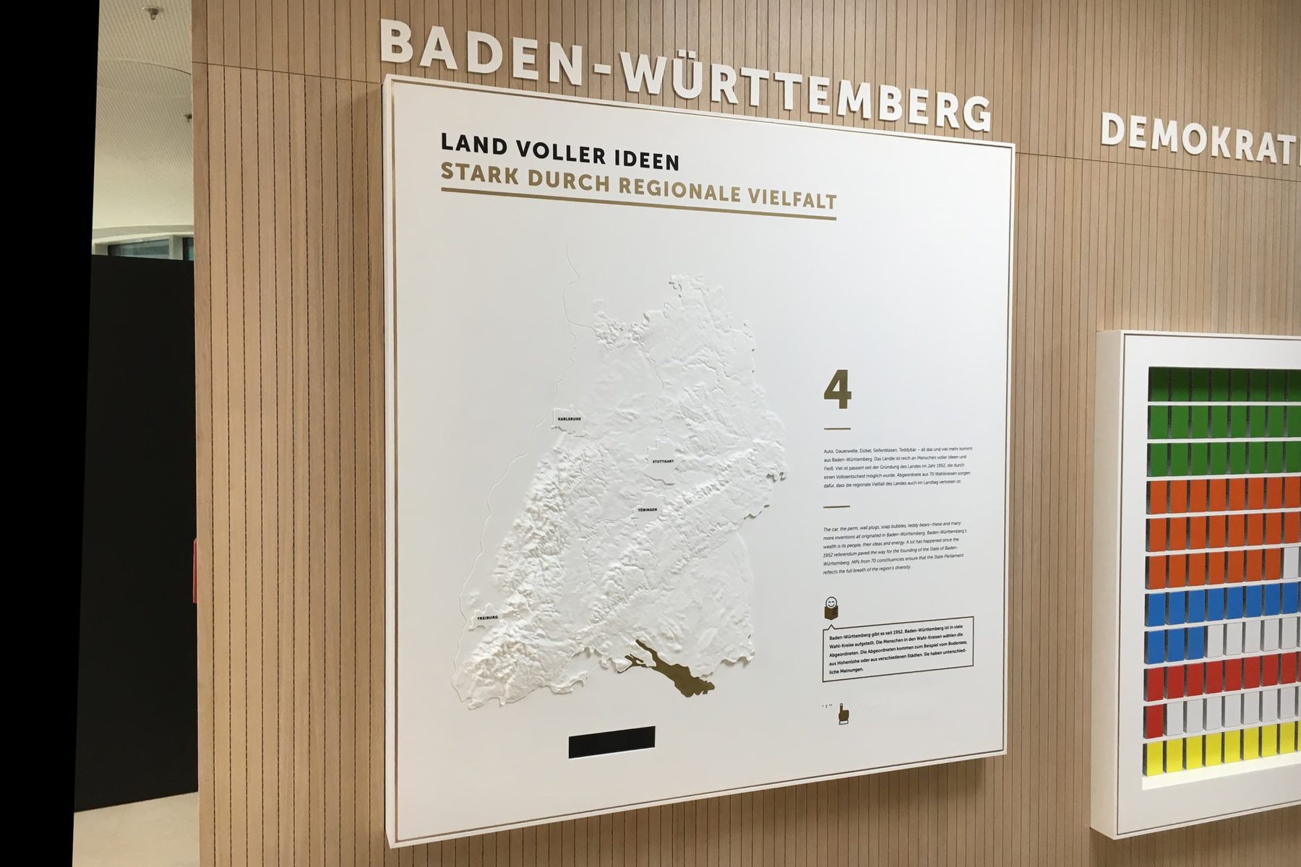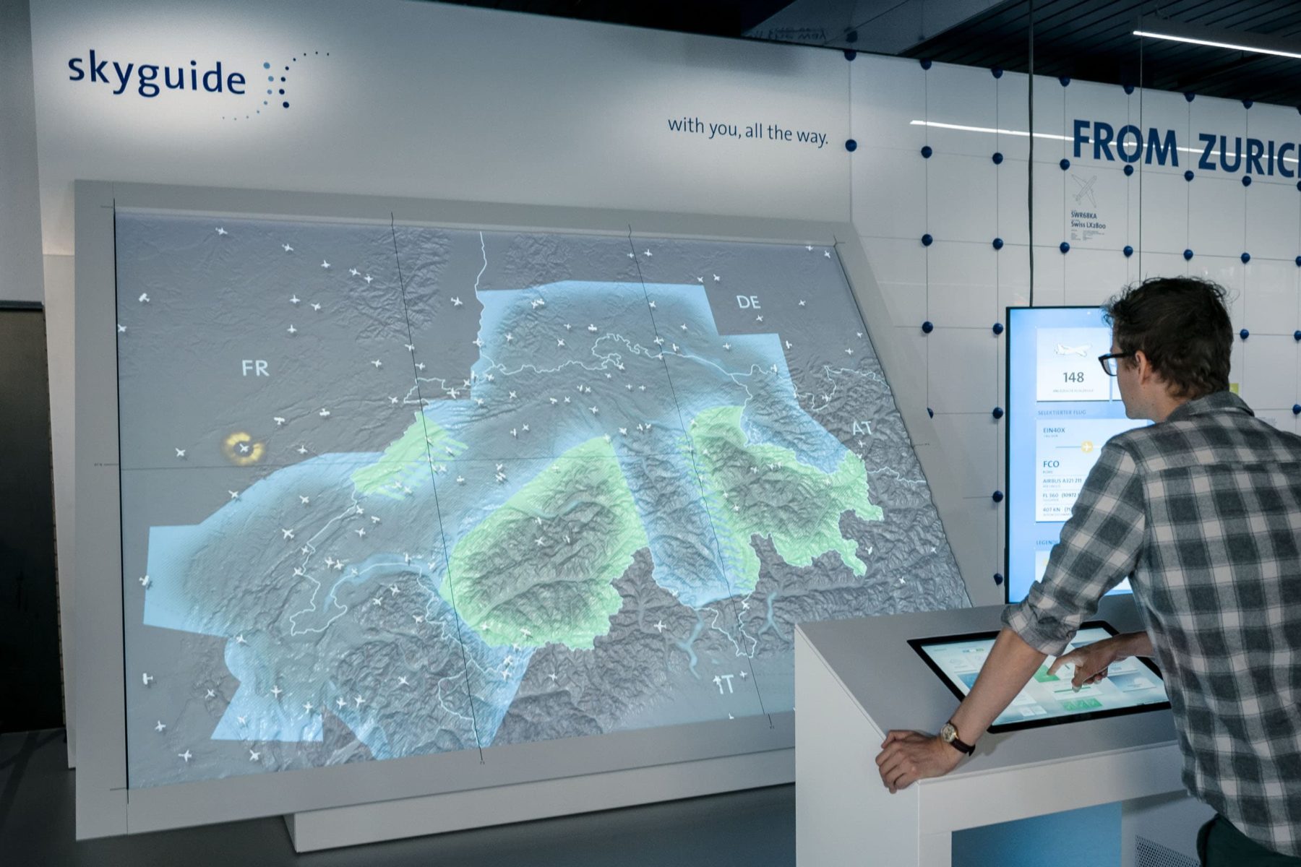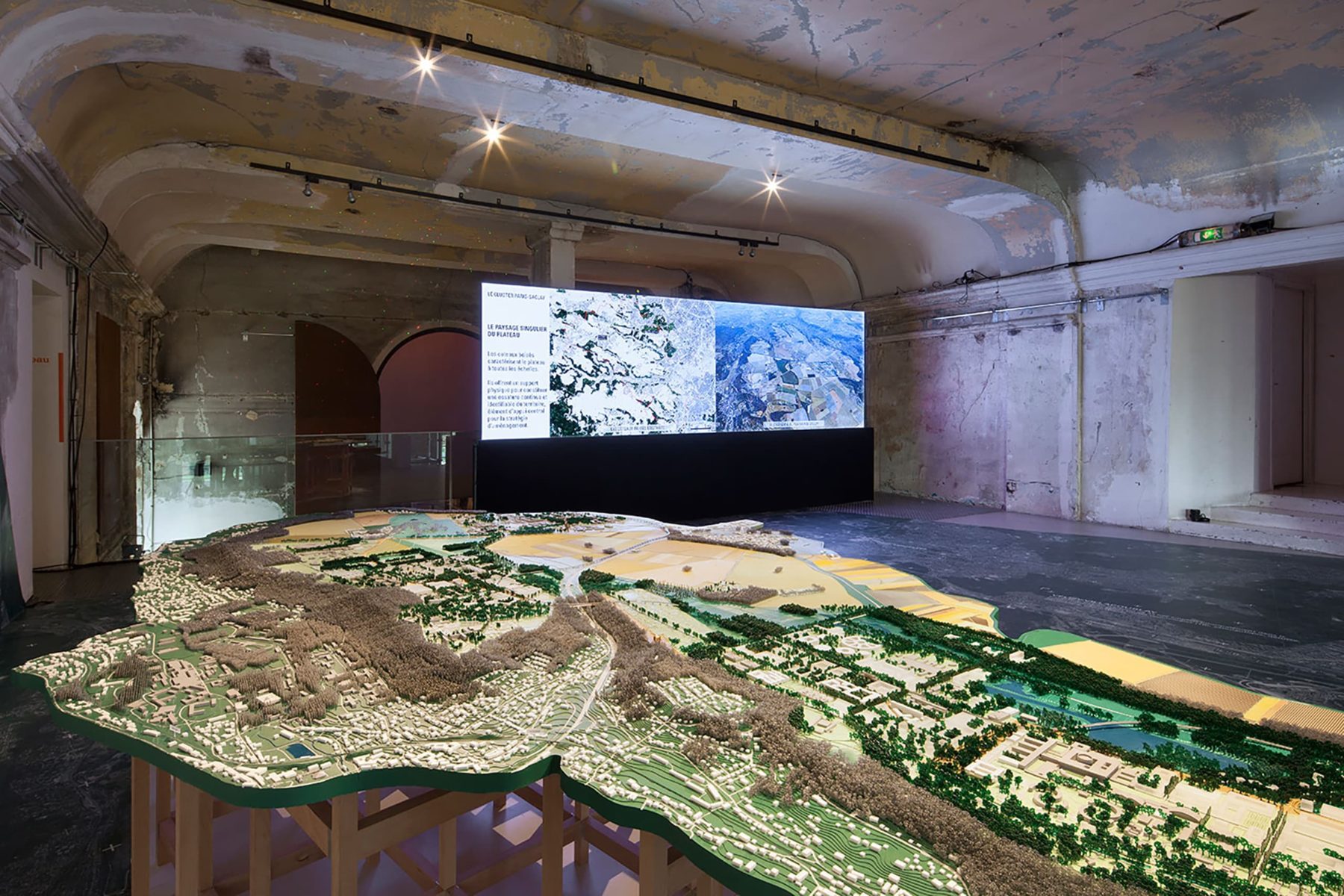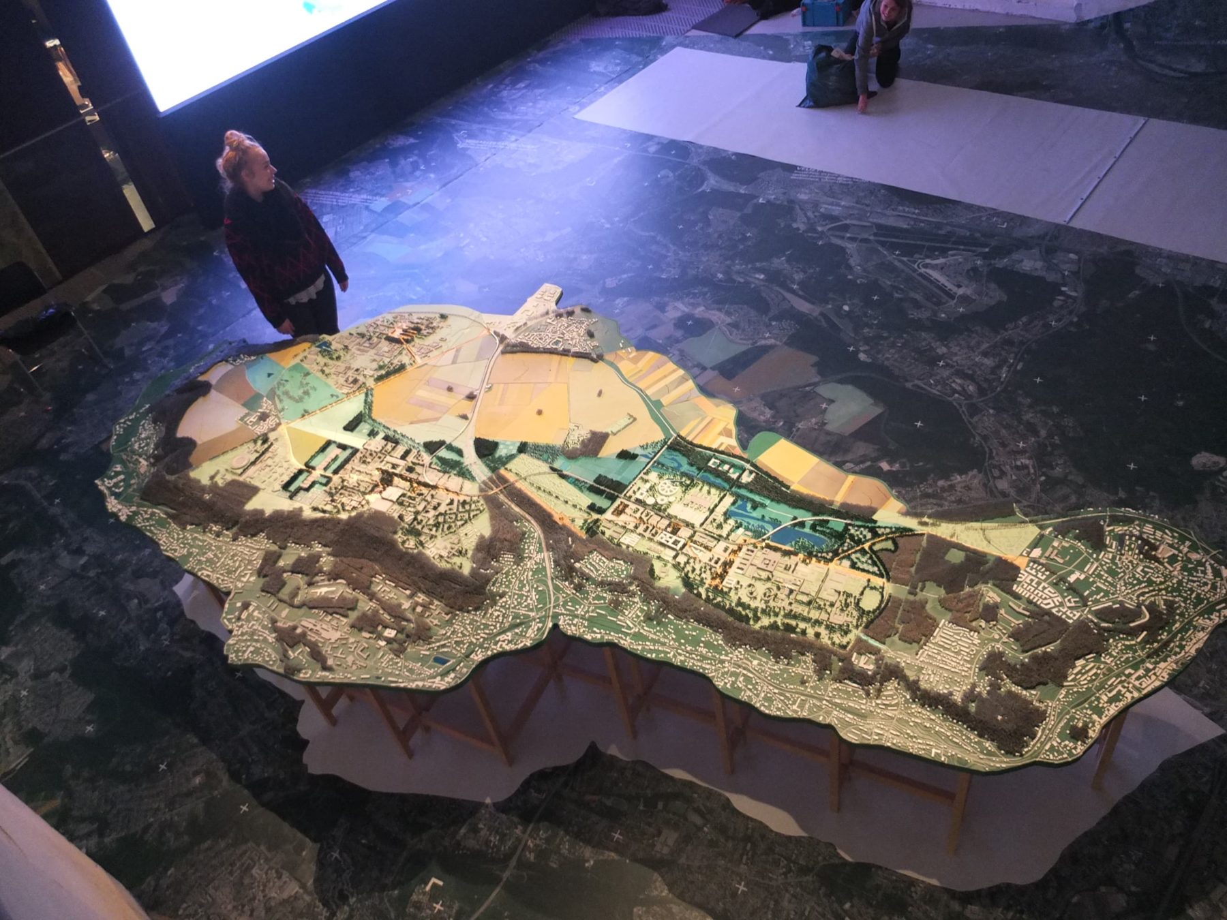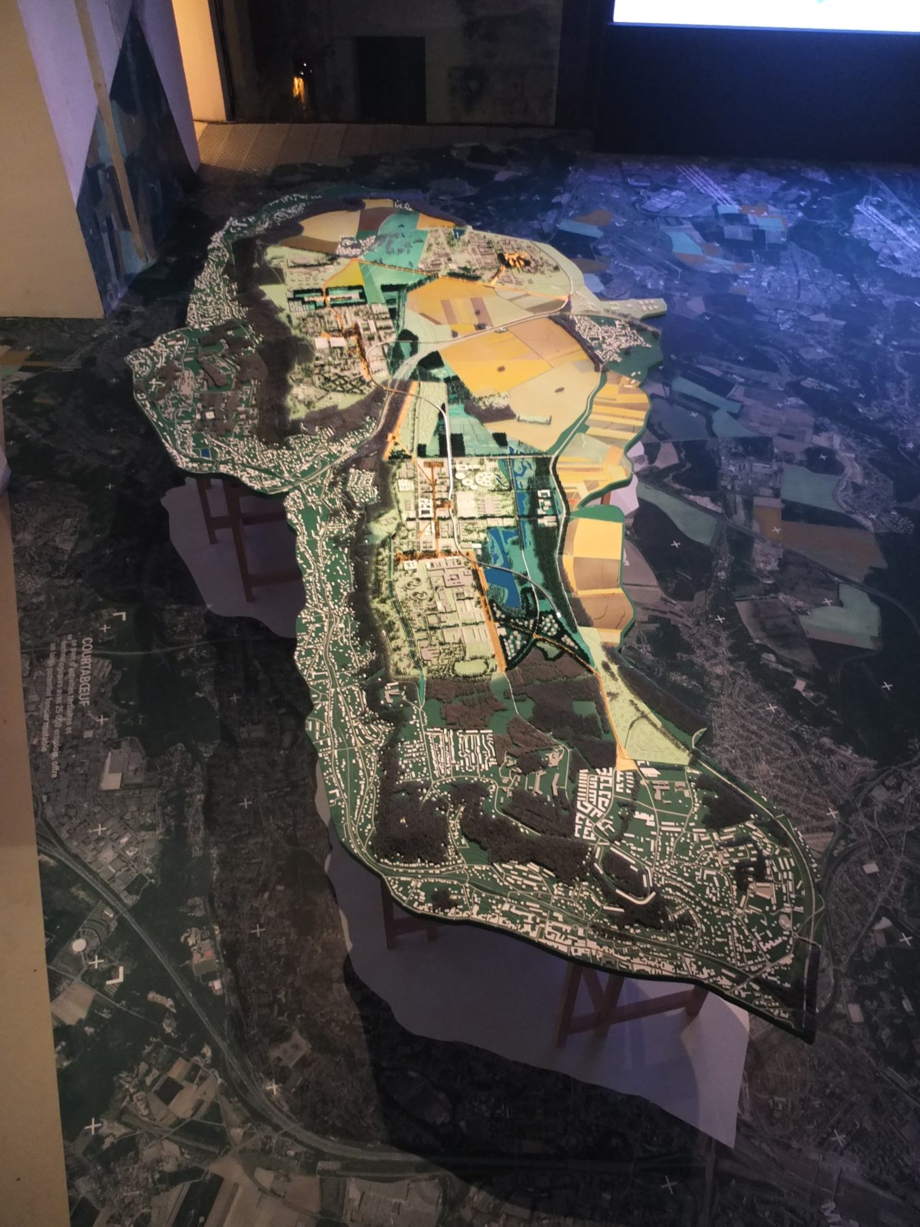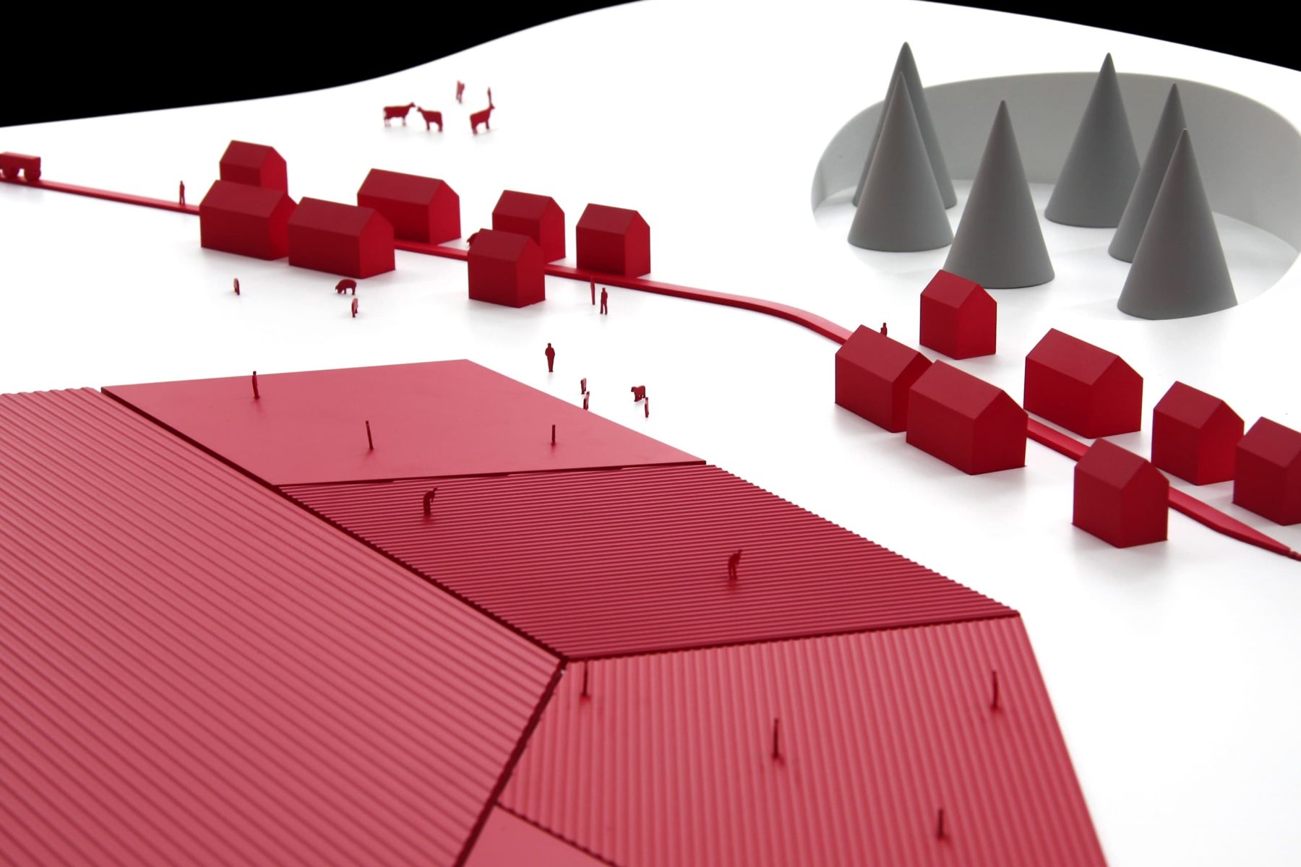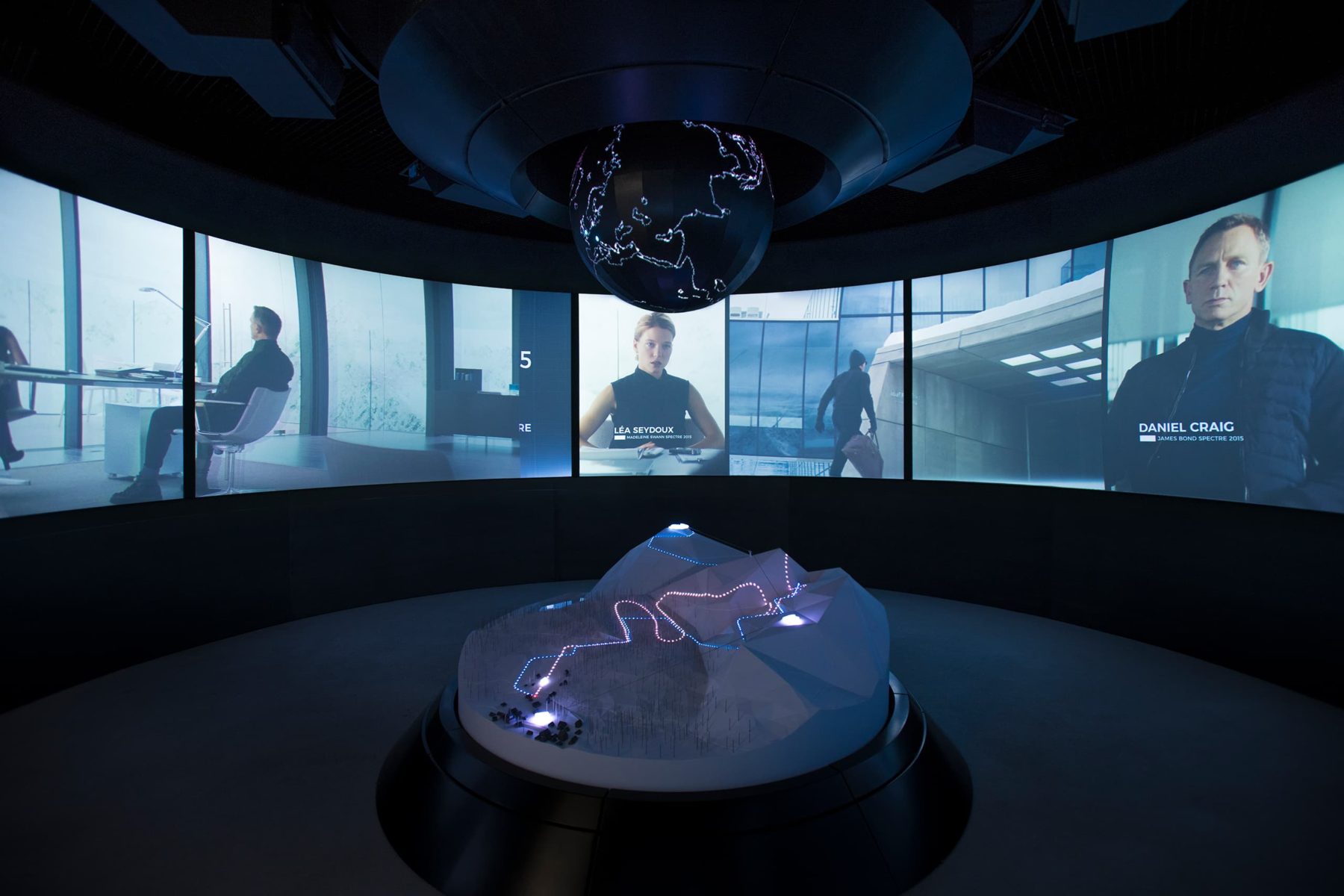Attract the attention of your customers
- Discover more
Show your clients a glimpse of future living and working in the new property, through detailed architectural models with lighting control and digital depth.
- Discover more
The staging of ORO, VERT and FRAME based on designs by Herzog & de Meuron, FORM3 by Grüntuch Ernst Architekten and JOUX by Brandlhuber + Muck Petzet in the TACHELES theatre hall turns every customer meeting into an experience.
- Discover more
The UNStudio team led by architect Ben van Berkel is making a mark on the Frankfurt skyline. We light up the four towers and the whole of Frankfurt.
- Discover more
The “Norra Tornen” towers by OMA and Oscar Properties won the International Highrise Award in 2020. With the help of an iPad contorl, the 1:100 marketing model allows clients a deeper insights into the architect’s concept – and into the flats.
- Discover more
The combination of digital technology and physical model in the Engel und Völkers showroom in Hamburg leaves no questions unanswered.


















































































